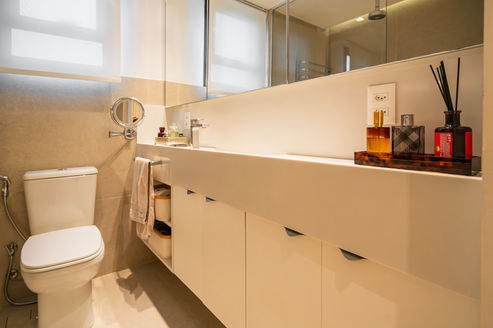
SENNA FAMILY APARTMENT
ARQUITETURA
Customer:
Senna Family
Residential architecture project
Year:
2022
Senna Family Apartment | 85m² project optimized for socializing.
In this project, every square meter was designed to meet the needs of a family who values being together and comfortably accommodated. We reorganized the original floor plan to create two full suites and a third bedroom, maintaining the integration between the living room, dining room, and kitchen, ideal for comfortable entertaining.

Intelligent redistribution and tailored solutions.
The private area was redesigned: the master suite was expanded, the guest room was repurposed, and the youngest son now has a loft-style suite. The solutions prioritized practicality and space utilization, while respecting family dynamics.
Project technical sheet:
Creative Director: Amanda Senna and Joana Pacheco
Principal Architect: Cecilia Villela
Vendor List:
Design: Criare
Coatings: Ekko Revestimentos
























